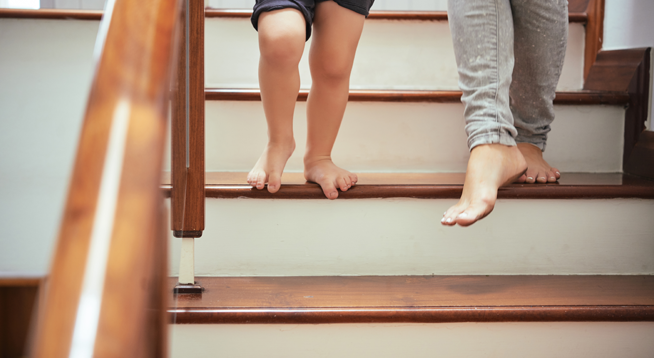
DETROIT, January 12, 2022 ~ What is the second leading cause of personal injury to people in the United States?
Injuries from falls on stairways is right behind those sustained in automobile accidents.
According to the American Journal of Emergency Medicine, falls on stairs account for more than 1 million emergency room visits in this country each year and nearly 12,000 fatalities.
It might seem a reasonable assumption that the vast majority of these injuries are incurred by the elderly, but the largest age-related category of injured parties, nearly 67%, consists of the elderly and young persons.
In past generations, stairs in homes were seen as a necessary device to either take us up to the bedrooms on the second floor or down to the utility areas below the home. Because of this thinking, many such stairways were nearly vertical, taking up as little of the square footage of the home as possible.
PODCASTS:
January 15, 2023 ~ Chuck “The Inside Guy” Breidenstein and Ken “The Outside Guy” Calverly offer the knowledge and resouces you need to make the home of your dreams a reality. Catch them every Saturday and Sunday from 10 a.m. to noon on 760 WJR.
(CONTINUED) Handrails, if installed, were an afterthought and lighting the flight of stairs was seen as an unnecessary use of precious electricity.
Indeed, poor lighting is one of the most common listed causes of stair falls preceding objects on stairs, missing or damaged steps, slippery steps, missing or damaged handrails, uneven steps, and loose or frayed carpet.
Stairs have been an item of controversy in the construction industry for a number of years; most commonly the issue of stair geometry. Safety proponents have advocated for maximum step or riser height of 7 inches in conjunction with minimum tread depth of 11 inches.
The issue arises when contemplating the square footage of the home dedicated to lower slope stairways and a lack of physical evidence that such geometry will actually lead to safer stairs and fewer falls.
In Michigan, the code mandated stair geometry is 8¼ / 9 ; that is the maximum riser height in a flight of main-use stairs is 8 ¼ inches and the minimum tread depth, front to back, is 9 inches.
Additionally, the idea of adding a second handrail to a minimum width stairway of 36 inches was fought at many levels until advocates for aging-in-place, AIP, won the battle.
Indeed, AIP has been the catalyst for improved lighting in stairs and for designing attractive, but effective, contrast finishes to help those with diminished eyesight distinguish between individual treads and risers.
Installing cascading or waterfall carpeting in a monolithic color was once a great way to aesthetically blend stairs into attractive vertical transition devices and quiet them, but we are finding more effective ways and materials for accomplishing the same outcomes.
Use of contrasting and even glow-in-the-dark bullnose pieces can help people distinguish where one step ends, and another begins. Use of lighting along the entire run of a flight can also be effective and motion detection switching renders moot the need to flip a switch prior to use.
Handrails have also come a long way as we now recognize the need for them to be graspable by a large range of users and to run not only continuously throughout a flight of stairs, but to also extend past both top and bottom risers and treads and to return in such a way they cannot create a “hook” for clothing that may instigate a fall. Building codes generally dictate a maximum diameter of 1½ to 2 inches for circular profiles used as handrails.
Handrails must be located between 34 and 38 inches from the slope plane created by adjoining tread nosings and minimum headroom required in the flight shall be no less than 6 foot 8inches, measured vertically from that same sloping plane.
Minimum required clearance between the inside face of a handrail and the adjoining wall finish is 1 ½ inches. There are also codes that address the maximum spacing of individual vertical guards in stair guard rails. Guards shall be configured and spaced such that a 4-inch diameter sphere shall not, at any point, pass between them. This exists to limit the potential for young children to work their way between guards and fall.
Handrails are used to provide support as one navigates the stairs whereas guardrails, used to prevent falls from heights, must be a minimum of 36 inches either above the sloping line earlier discussed or above the walking surface of an adjoining landing.
The idea here is not to make us all experts on the code requirements for stairs. There are many more items to contemplate when designing and building a staircase. The reality is that we can all benefit from knowing a little of what the professionals know.
Knowledge and the professionals you’ll find at InsideOutsideGuys.com can help us stay safe in our homes.
For housing advice and more, listen to “The Inside Outside Guys” every Saturday and Sunday on 760 WJR from 10 a.m. to noon or contact us at InsideOutsideGuys.com.





