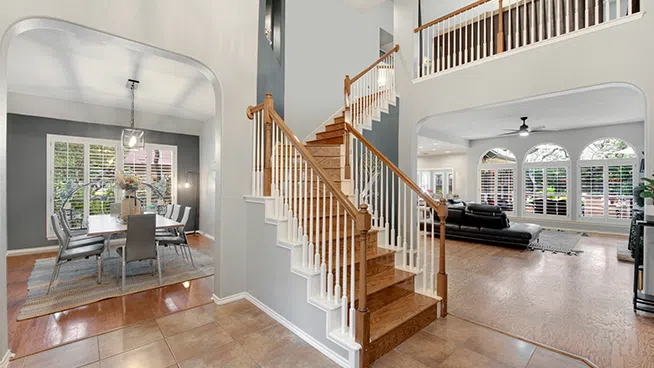
From The Detroit News | By Ken Calverley and Chuck Breidenstein
DETROIT, November 21, 2024 ~ Stairs. Most of us use them every day without thinking.
Nearly every home has a set or two; from steps into the house, steps getting us into the basement, or even the staircase that takes us to the second floor.
In many parts of the country, 90% of the homes are multi-story.
But how much do we know about them? One of the most critical aspects of stairway design is rise/run ratio, yet we rarely consider it.
A full flight occupies a lot of precious and expensive square footage in a home, and that run of stairs can be very dangerous, accounting for more than 1 million accidents yearly and 12,000 fatalities, with young children and the elderly the most statistically susceptible.
In many parts of the United States, they are the second leading cause of injury behind automobile accidents.
November 17, 2024 ~ Chuck “The Inside Guy” Breidenstein and Ken “The Outside Guy” Calverly offer the knowledge and resources you need to make the home of your dreams a reality.
(CONTINUED)
Most accidents on stairs are slips, not trips, often caused by bad lighting, slippery footwear or treads, or obscured vision as people carry things up or down the flight.
The angle of rise determines how comfortable a run of stairs is; the steeper the rise, the fewer steps we require to take us from the first floor to the second and the less square footage we dedicate to the stairwell.
Rise/run ratio speaks to this issue. Some building codes in the U.S. employ what the industry calls the 7/11 requirement where each tread or step is a minimum 11 inches front to back and each riser is a maximum of 7 inches.
This is a very comfortable ratio, and it accommodates a wide range of physical ability, from the healthy 6-foot adult to the aging and diminutive person with bad knees.
Advocates claim this stair is safer, while opponents will cite the extra steps required for such a ratio and the accompanying use of additional square footage in the home.
In the Michigan Code, the ratio is 8 1/4 – 9 with a maximum allowable riser height of 8 1/4 inches to a minimum tread depth of 9 inches.
The structural supports are referred to as “horses” or “stringers” or a “carriage.” They must be accurately designed and cut to create a safe and sturdy run.
The code also allows for a variance in the riser height in any given run of stairs up to 3/8ths of an inch.
That doesn’t sound like much. Ever climb a set of stairs only to snag your foot at the top step and trip, or descend a run of steps and feel like the floor came up to meet you at the last riser? A mere quarter-inch variance can create the issues just described.
Minimum stair width is 3 feet, wall to wall, above the handrail, which must be appropriately placed, secured, and designed for grasp ability. As a tip of the hat to an aging-in-place population, handrails are now acceptable on both sides of the minimum stair width.
Handrails must be an aide to climbing, so shape, cross section dimensions and placement proximate to the wall are all considerations. We have read of small adults whose arm literally trapped them between the rail and wall to which it was attached.
**
For more advice, listen to the Inside Outside Guys every Saturday and Sunday on AM760-WJR from 10 a.m.-noon or contact us at InsideOutsideGuys.com.
96.3 WDVD TOP STORIES:












