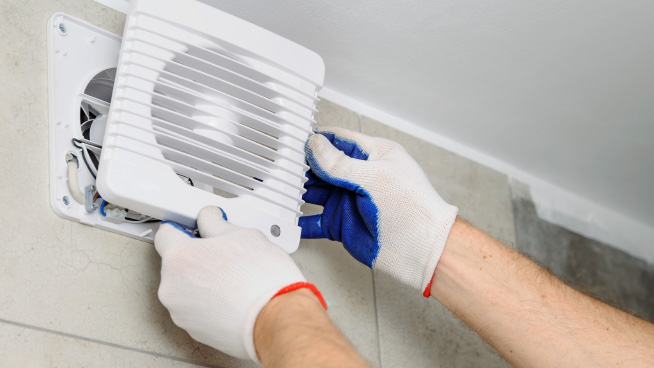So how does your home make up for exhausted air?
Imagine you are told to exhale to the point you completely empty your lungs. When you operate any type of exhaust in the home, the same dynamic is at work. Just as you now need to breathe or take in make-up air to refill your lungs, so, too, does your home need to replenish that exhaust air.
Where does that air come from? In many homes it is drawn in through the cracks and gaps in chimneys and vent stacks and the thermal envelope including sidewalls, floor perimeter and ceiling plane.
When make up air is brought in through a water heater or furnace chimney, it may include contaminants from combustion, like carbon monoxide, CO.
When it is brought in through a fireplace chimney, it may include damp soot or even smoke if the fireplace is in operation.
When replacement air is drawn in through the house frame, it can create additional and potential long-term issues because it may draw in contaminated and humidity laden exterior air. The moisture and contaminants may then end up trapped in the walls, ceilings and elsewhere.
What should occur is that the house should be designed to provide fresh air to replace stale air.
In the past, when operating a wood burning fireplace, it was common to open a window to provide this flow and prevent down-drafting.
There is also the issue of comfort when cold outside air is brought into a space we are occupying.
Is there a compromise?
The answer is “yes.” There are mechanical air recovery ventilators that can be installed in various rooms or as whole-house units that routinely expel stale air and bring in fresh air while either saving the heat in winter or extracting the heat in summer.
Additionally, these units can either add humidity or dehumidify this replacement air.
A lower technology solution is to provide an air intake from the outside that connects directly to the furnace return air. It normally originates at the floor frame perimeter with a barometric damper that simply opens in response to negative air pressure and brings in fresh air to mix with the conditioned flow in the duct.
Another option includes the same rain hood and damper setup in the bond but it connects to an insulated pipe that runs vertically down a basement wall to a point 18 inches or so above the floor.
When the house experiences negative air pressure, a replacement flow is automatically created. This is a simple retrofit to existing homes in need of designed make-up air.
A 6-inch metal pipe used for this can provide 80 or more cubic feet per minute, CFM, replacement air. This compares to a basic bath fan, which is intended to exhaust 50 CFM.
For rooms such as kitchens and laundry areas that have exhaust fans, a similar set up might have the pipe running horizontally through the floor frame to a point just behind a refrigerator or dryer where the replacement air can enter the space without making it uncomfortable.
Proper make-up air design and implementation can help to provide a healthier indoor environment while also protecting the building integrity.
It is important that it be done correctly by a professional like those you can always find at InsideOutsideGuys.com.
For housing advice and more, listen to “The Inside Outside Guys” every Saturday and Sunday on 760 WJR from 10 a.m. to noon, or contact them at InsideOutsideGuys.com.








